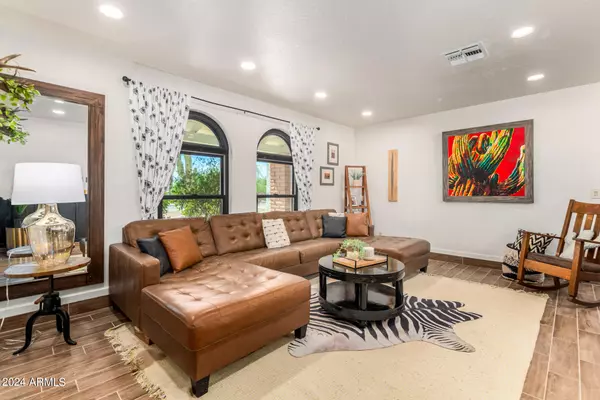
4 Beds
2.75 Baths
3,021 SqFt
4 Beds
2.75 Baths
3,021 SqFt
Key Details
Property Type Single Family Home
Sub Type Single Family - Detached
Listing Status Active
Purchase Type For Sale
Square Footage 3,021 sqft
Price per Sqft $306
MLS Listing ID 6724100
Style Spanish
Bedrooms 4
HOA Y/N No
Originating Board Arizona Regional Multiple Listing Service (ARMLS)
Year Built 1980
Annual Tax Amount $2,905
Tax Year 2023
Lot Size 1.095 Acres
Acres 1.1
Property Description
Location
State AZ
County Maricopa
Direction East on McKellips to 76th Street, north to home. (76th turns into Sossaman)
Rooms
Other Rooms Guest Qtrs-Sep Entrn, Family Room
Guest Accommodations 662.0
Den/Bedroom Plus 4
Separate Den/Office N
Interior
Interior Features Eat-in Kitchen, Breakfast Bar, Vaulted Ceiling(s), Kitchen Island, Pantry, Double Vanity, Full Bth Master Bdrm, Separate Shwr & Tub, High Speed Internet, Granite Counters
Heating Electric
Cooling Refrigeration, Programmable Thmstat, Wall/Window Unit(s), Ceiling Fan(s)
Flooring Carpet, Tile
Fireplaces Number 1 Fireplace
Fireplaces Type 1 Fireplace, Family Room
Fireplace Yes
Window Features Sunscreen(s),Dual Pane
SPA None
Exterior
Exterior Feature Circular Drive, Covered Patio(s), Patio, Private Yard, Storage, Separate Guest House
Garage Dir Entry frm Garage, Electric Door Opener, RV Gate, Separate Strge Area, Side Vehicle Entry, RV Access/Parking
Garage Spaces 2.5
Garage Description 2.5
Fence Block, Wrought Iron
Pool Diving Pool, Fenced, Private
Amenities Available None
Waterfront No
View Mountain(s)
Roof Type Tile,Foam
Private Pool Yes
Building
Lot Description Desert Back, Natural Desert Back, Natural Desert Front
Story 1
Builder Name custom
Sewer Septic in & Cnctd, Septic Tank
Water City Water
Architectural Style Spanish
Structure Type Circular Drive,Covered Patio(s),Patio,Private Yard,Storage, Separate Guest House
New Construction Yes
Schools
Elementary Schools Las Sendas Elementary School
Middle Schools Fremont Junior High School
High Schools Red Mountain High School
School District Mesa Unified District
Others
HOA Fee Include No Fees
Senior Community No
Tax ID 219-26-096-C
Ownership Fee Simple
Acceptable Financing Conventional, FHA, VA Loan
Horse Property Y
Listing Terms Conventional, FHA, VA Loan

Copyright 2024 Arizona Regional Multiple Listing Service, Inc. All rights reserved.







